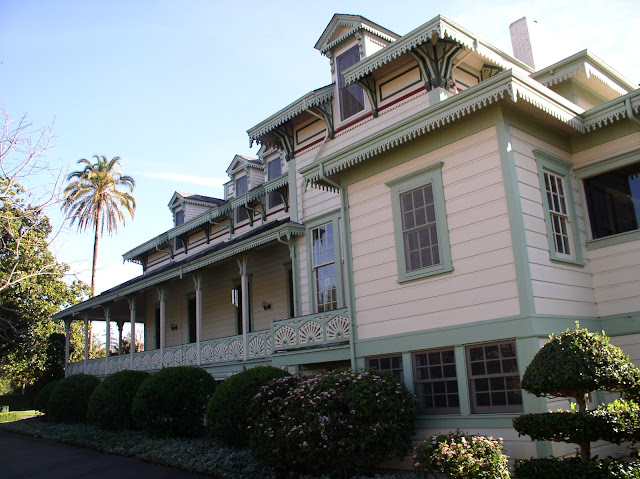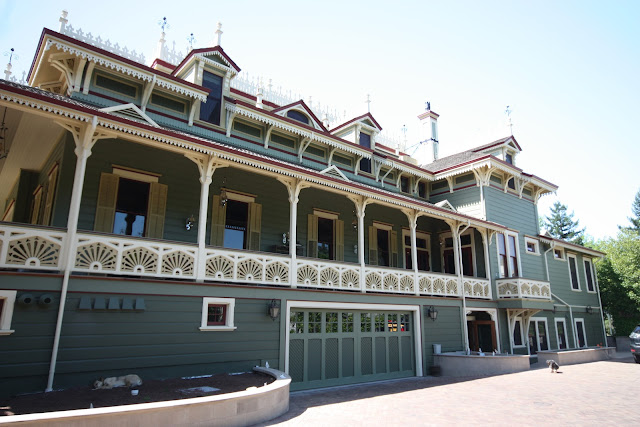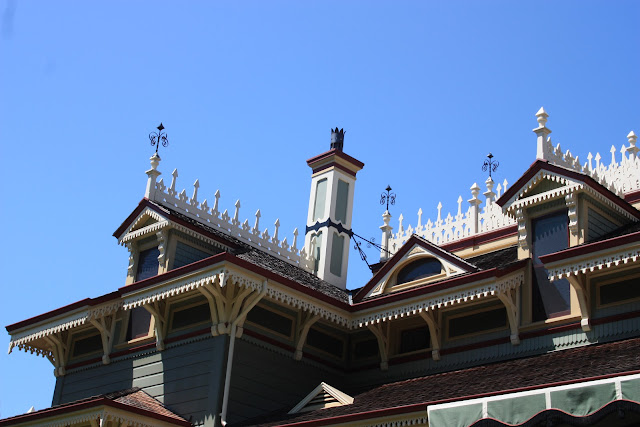BEFORE: Front
Façade of Mableton, January 2006.
After the 1977 fire, the roof was resurfaced with faulty
fiber cement shingles, and fitted with an overly tall plywood parapet that
truncated the stepped pyramidal massing of the house. Other inappropriate
modifications included an added circular window in the upper gable, poorly executed
wooden trim details, and multiple skylights in the side verandah roofs. Red
brick front steps with pipe railings had replaced the original wooden front
steps, and railings (that once matched the cutout porch railing); and the
curving, asphalt-surfaced driveway was the only paved pedestrian approach. Much
of the original porch railing is obscured by oversized foundation plantings.
The washed-out paint scheme, with ineffective trim accents against a light body
color, diminishes the impact of the building’s imposing design.
Photograph: Rynerson O'Brien Architecture, Inc.
AFTER: Front Façade
of Mableton, May 2012.
The reconstruction of the roof’s two-two tiered cresting, now
set on a lower parapet, has restored the stepped massing and balanced
proportions of the building’s original form. The fiber cement roofing has been
replaced with courses of decoratively banded cedar shingles, the upper gable’s pierced
bargeboard and windows have been recreated, and various inaccuracies in trim
detailing have been corrected. The
verandah roof skylights have been removed, the front stairs and railings have
been reconstructed close to their original appearance, and the reduced height
of the foundation plantings allow for
greater visibility of Mableton’s signature cutout verandah railing. The
subtle, variegated pattern of the new brick driveway surface continues around a
seasonally changing flower bed, and into the newly-created central pedestrian
walkway to the street. In the new period-inspired paint scheme, the house
regains a more substantial character, the important details of the house are
highlighted, and a gradation of three deeper body colors (distributed by level)
effectively anchor the building to its surrounding landscape.
BEFORE: View of Mableton (from the southeast), circa 2005.
This view illustrates how Mableton’s roofline had been
altered from its original balanced appearance by the subsequent addition of
asymmetrically placed dormers in the second floor roof, presumably for the purpose
of providing light and ventilation to bathrooms added in the 20th
century. Original eyebrow dormers and vents in the second floor and porch roofs
had also been lost, and haphazardly located chimneys and porch skylights
contributed to an accumulation of piecemeal roof elements. A staircase on the south side of the
verandah, an important link to the spacious garden, was also missing.
Mableton’s curving driveway, originally gravel, was surfaced with asphalt.
AFTER: View of Mableton
(from the southeast), May 2012.
In this view, the gracious connections between the house and
its park-like garden setting are
apparent. The canopied verandah extension at left (an early addition) creates a
pleasant outdoor room overlooking the grounds. Missing at the outset of the
project, the restored side verandah staircase is visible to the left of the
extension. One of two recreated chimneys is seen rising above the cresting. The
previous irregularities in the forms and placement of various dormers, roof
vents and wooden trim elements have been corrected. A harmonious and connective
balance between hardscape, house, and grounds is enhanced by the muted color,
pattern and traditional material of the new brick driveway.
BEFORE: North Façade of Mableton, January 2006.
Mableton’s curving front driveway originally connected with
a carriage house on the north side of the parcel. When the carriage house was lost to a lot
split, the driveway on the north side of the house became a parking court with
no covered parking The kitchen addition
on the right side of the image, one of a trio of clumsy, ill-proportioned
alterations to the rear of the house,
protruded into the parking court and was visible from the street.
AFTER: North Façade of Mableton, May 2012.
The north side parking court was carefully regraded to
provide access to a new 3-car garage under the house with improved
headroom. A north new service entrance
with an accessible ramp and stairs provides a much needed ground-level
connection convenient to arriving vehicles.
The old kitchen addition was removed and replaced with a new wing,
subordinate to the original structure, that is much less visible from the
street.
Photograph: George Shadow
BEFORE: Mableton's Verandah (southern section), January 2006.
The ceiling of Mableton’s south verandah was interrupted by
a group of skylights added in the 20th century. The original t&g
floors of the verandah have been covered with a thick, gray waterproof
membrane. To the left of the image can be the shutters that cover slip-head
windows that function as both doors and windows: occupants can pass directly
from the parlors to verandah, while generous air circulation enters the house
through the shaded windows.
Photograph: Rynerson O'Brien Architecture, Inc.
AFTER: Mableton's Verandah (eastern section), May 2012.
In this view of Mableton’s front verandah, the restored
stairs of the entry can be seen at the right of the image, and the gray floor
has been replaced with a natural hardwood floor, caulked like a ship’s deck,
with a waterproof membrane underneath.
The shutters on the ten foot tall slip head windows on the left are open,
revealing the lower sash that “slips” into the head above the upper sash,
allowing occupants pass through under the meeting rail that separates the two
sash.
Photograph: George Shadow
BEFORE: Roof Detail with Window Dormers, January 2006.
While many of Mableton’s signature roof details are present
in this images, they lack emphasis because the cresting and other roof details
have been lost. In addition the pale paint scheme makes the building seem
insubstantial despite its impressive scale.
Photograph: Rynerson O'Brien Architecture, Inc.
AFTER: Roof Detail with Window Dormers and New Cresting, May 2012.
Mableton’s exuberant cresting adds weight and verticality to
the roof and dormers. Relocated chimneys
with Eastlake detailing have been integrated into the roof composition, and new
eyebrow dormers alternate with the house’s original taller dormers. Eyebrow
vents have been restored to the porch roof, and both the porch and second floor
roof have been reroofed with alternating patterned bands of cedar shingles. An
Eastlake era palette of color has been applied to reinforce the substantial
scale and delicate detail that characterizes Mableton’s design.
Photograph: George Shadow











WOW! I’m so speechless and amazed with how beautiful this transformation looks. This mansion looks like a castle. You did not only transform the house, you’ve given it a whole new life. Everything is so beautiful, from the roof and siding down to every little detail of the exterior. +Danielle Bailey
ReplyDeleteWhoa! What a beautiful mansion! I like the new color of the roof; I think it changed the overall look of the house. This kind of house deserves to be remodeled, and brought back to its former glory. ->Missie Rice
ReplyDeleteA number of the details are very fine; however, the overall facade is overworked, in my opinion. Much prefer the pre-2006 version.
ReplyDeleteD. Alfonso - ABA